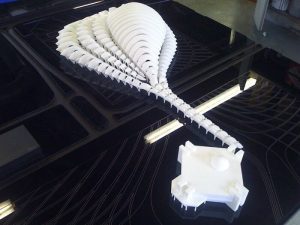
Revolutionizing Architectural Design with 3D Modelling
Architectural model makers play a crucial role in bringing architectural designs to life, and with advancements like 3D modelling, the process has become even more efficient and precise. Modern building architectural design / construction projects are heavily reliant upon the documentation which is provided by contractors and sub-contractors. These days the construction documents and plans are most usually prepared with the use of Computer Aided Design or CAD programs which experienced designers can utilize to show plans as well as elevations, working drawings, sections, related information and budget preparations. Not only are these documents crucial for estimating the cost of any given project but they are often instrumental in the final marketing of the product.
Architectural construction and design concepts can take many hours when using the traditional methods but in this day and age in particular time is money and in order to be competitive in today’s marketplace is it essential for designers to use their time productively – 3D modelling techniques and CAD can save lots of time and therefore money helping you to prepare accurate documents and all of the information you need to promote the finished product.
Why Use 3D Modelling in Architectural Projects?
Benefits of using Architectural 3D models include:
- Improved visualization for the finished building or product
- The ability to check for errors which may have occurred during the design and drawing process
- The optimum use of building or creation materials
- Lowering costs of the finished project
- Virtual tours and walk through
- Super efficient promotional and marketing tools for the finished product
- Minimize the numbers of errors and revisions needed in the design
Reducing Errors and Revisions with 3D Modelling
One of the standout advantages of 3D modelling is its ability to reduce design errors. Architects can quickly make changes to the model, ensuring client satisfaction while optimizing the use of materials. This adaptability not only results in better designs but also accelerates project timelines, keeping you ahead in a competitive market.
Transforming the Future of Design and Construction
Using 3D Modelling for architectural construction and design allows the architect to make constant changes as the 3D model is developed and apply variations to suit the clients’ requirements. This results in not only a better finished design but also a more efficient utilization of the materials used. No wonder this type of software and procedure is so popular in the world of design and construction today.