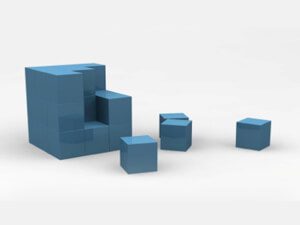
Many people dream of owning a custom made home but although it may sound like a good idea at the time it’s important to get the specifications just right. Things like that very often look immensely different in real life than they did on paper which is where 3D construction models come in. They can bring ideas to life, albeit on a smaller scale and really show some proportion to design concepts.
Constructions companies, budgets, building codes and the whole shooting match can often be extremely stressful but professional designers and professional model makers can provide a remarkable tool to help in the world of design architecturally.
3D construction design and model making can provide a unique, real life example which far surpasses any 2D designs. Inaccuracies can occur very readily in 2D design but when the model is constructed in 3D there really is no hiding place and modern technology ensures that builders and architects can see the fruits of their labour long before the foundations have been laid.
3D construction models give the professionals a real chance to visualize the whole structure thereby avoiding many of the human errors which have plagued these projects in the past. 3D construction techniques and models can help to reduce wastage and materials in the pre-planning stages.
Architectural projects can be pretty difficult to understand at the best of times and explaining a complex plan or layout to someone without the necessary experience can be almost impossible. The use of 3D construction models can help to explain everything clearly and plainly developing the natural level of communication effortlessly.
3D planning, 3D design and ultimately the creation of 3D construction models can provide the vital missing links which have been so prevalent of past projects. From early visualization to completion of the project a 3D construction model can pave the way.